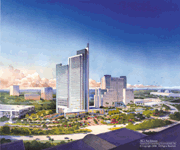| ORLANDO, Fla - May 2, 2000 -- Plans are rapidly
developing for the commencement of a three-year expansion program for the
891-room, 57,000 sq. ft. , of flexible meeting space, luxury, convention/resort
hotel, The Peabody Orlando, the only hotel on International Drive located
directly opposite the main entrance to the 1.5-million sq. ft., soon-to-be
3.5-million sq. ft., Orlando/Orange County Convention Center.
The two-phase expansion program includes the addition of 1,700 luxurious
guest rooms for a total capacity of 2,600 rooms, and an extra 125,000 sq.
ft. of flexible meeting and exhibition space which will total approximately
182,000 sq. ft.
Associated Consulting International of Winter Park, Florida, are the
architects for the project.
Phase one, which will include a 42-story tower containing 1,000 luxurious
guest rooms is
scheduled to commence in mid-2001, with completion expected in the
fall 2003, within months of the completion of the newly-expanded convention
center. Phase two covering the final addition of 700 guest rooms is scheduled
for 2006/7.
�The expansion of The Peabody Orlando, with its architectural grandeur
and distinctive
design features, along with our established, award-winning reputation
for service excellence, will place us among the Top Five in size and quality,
and among the most comprehensive meetings and convention resort hotels
in the United States,� said Marty Belz, president and chairman of the board,
Peabody Hotel Group.
�Our expansion plans also will enable us to take
full advantage of our unrivalled, prime,
location, in that we will be the only hotel capable of providing meeting/exhibition
delegates the ultimate convenience of direct, door-to-door, elevated walkway
access to the existing and newly-expanded convention center from the most
coveted location on International Drive, The Peabody Orlando,� added Alan
C. Villaverde, the hotel�s vice president/general manager.
Phase one also includes the addition of 125,000 sq. ft. of flexible
meeting and exhibition space and facilities and services such as: full-service
spa with a portfolio of therapeutic spa treatments; an English Garden for
elegant, outdoor functions; themed restaurants; specialty shops and boutiques
and a 2,800-space parking garage with speed ramps to facilitate smooth,
efficient exit. |
 Plans are rapidly developing for the commencement of a three-year
expansion program for the 891-room, 57,000 sq. ft. , of flexible meeting
space, luxury, convention / resort hotel, The Peabody Orlando, the only
hotel on International Drive located directly opposite the main entrance
to the 1.5-million sq. ft., soon-to-be 3.5-million sq. ft., Orlando
/ Orange County Convention Center.
Plans are rapidly developing for the commencement of a three-year
expansion program for the 891-room, 57,000 sq. ft. , of flexible meeting
space, luxury, convention / resort hotel, The Peabody Orlando, the only
hotel on International Drive located directly opposite the main entrance
to the 1.5-million sq. ft., soon-to-be 3.5-million sq. ft., Orlando
/ Orange County Convention Center. |
|
�As design and executive architects for the expansion, Associated Consulting
International, Inc. (ACi) represents over 17 years of design and planning
continuity for the project,� said Stephen C. Abrams, ACi associate principal
and design principal of the original Peabody hotel. �This expansion
will more than double the size of the existing property and has been maximized
to provide additional amenities of a luxury resort/convention hotel with
over two-acres of recreational lagoons, a world-class spa and indoor and
outdoor function space.�
As a core element to the expanding convention center, its design intersperses
guest experiences with a sense of well-being that blends style, rich materials
with subtle yet sophisticated forms that support and compliment Peabody�s
existing position in the marketplace,� stated John A. Cunningham, senior
design partner and executive vice president for ACi.
The Peabody Orlando tower will be a grand, invigorating
summary of the extraordinary
energy and power of Central Florida as one of the world�s leading tourism/convention
destinations,� added Larry H. Adams, Jr., managing partner and president
of ACi.
�At 42-stories, The Peabody Orlando will be the tallest building in
Central Florida, just as the original hotel was with its 27 stories when
we opened our doors back in November, 1986,� commented Barry Anderson,
vice president of marketing, Peabody Hotel Group, and The Peabody Orlando,
who has been with the hotel for over fifteen years.
�The expansion program of The Peabody Orlando is a major project for
International Drive, Orlando and Central Florida. It definesfor the new
millennium, this hotel�s prominence as the leading, all-encompassing, convention
/ resort hotel in the area and nationwide,� concluded Anderson. |
| The Peabody Hotel Group, a division
of Belz Enterprises, has grown into a position of leadership and respect
within this country�s formidable hotel industry. In addition to the renowned
Peabody Hotels in Memphis and Orlando, the group owns and operates six
other, budget to luxury hotels throughout the country.
The Memphis Peabody is a story in itself. Once the embodiment of Southern
elegance and hospitality, the 468-room hotel was purchased in 1975 by Belz,
restored to its original state and reopened in 1981. The return of
The Peabody also created a new focal point for the renaissance of downtown
Memphis.
|
|
|